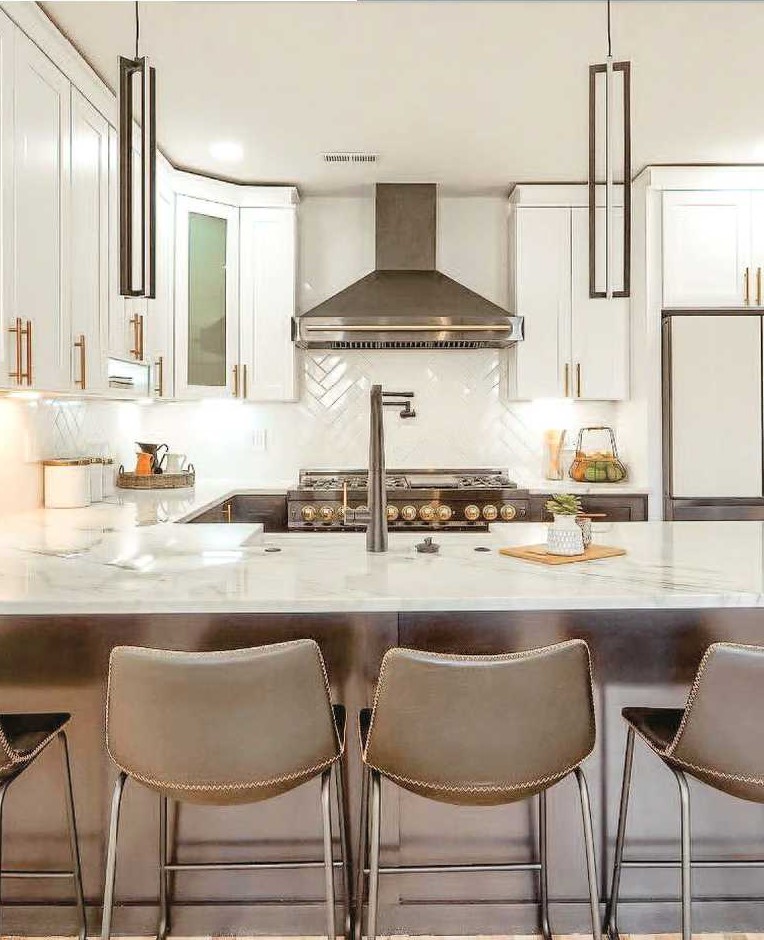With the rise of open floor plans in homes, the kitchen has become more and more of a central social space. The divider between the kitchen and the actual social area tends to be an island or peninsula, and for several reasons, integrating seating along with this island is important.
At Cabinet Corner, we’re here to show you a little-known fact about our RTA cabinets: They can actually help with the process of creating an island and integrating seating. Let’s look at how cabinets can play a big role in your design template here, and a few common kitchen island ideas down these lines.
Split-Level Island
In many cases, kitchen cabinets are an awkward height for seating – they’re too high up for standard chairs, but too low for bar chairs or standing. A good fix here is the split-level island, which has cabinets at a normal height on the kitchen side of things while the other side is raised up by a foot or two.
This creates a convenient back-board for work space in the primary cooking area, plus helps prevent spillage of chopped veggies or other projects. All you’ll need are some basic island panels turned sideways, plus some brackets or pillars to keep the edge sturdy.
Integrated Table
On the other hand, you can look at downsizing a bit. You can use basic table legs and a 2×4 to create a built-in table that’s lower, and you can even complement this with a separate table of the same height to create a modular kitchen design.
Bench Seating
If the issue is actually seating in the dinette rather than socializing with the chef, flip things around and consider built-in bench seating. This will take a bit more experience in building, and our pros are at the ready if you need assistance. But essentially, you can basically integrate either flat seating or a virtual sofa into the back end of your island using 15” wall cabinets.
For more on using cabinets to help dictate island designs, or to learn anything more about the best RTA cabinets on the market, speak to the pros at Cabinet Corner today.






